PCI wins big for school modernization project
17 December 2024
At more than 100 years old, Portland-based Benson Polytechnic High School was overdue for, and in dire need of, a complete revitalisation.
Designed by noted architect Floyd Naramore in 1915, some of the Portland Public School’s most iconic structures – a 92-year-old auditorium, 95-year-old gymnasium and 104-year-old main building – needed seismic retrofits as well as a completely reconfigured campus.
2023 SAIA Project of the Year Winner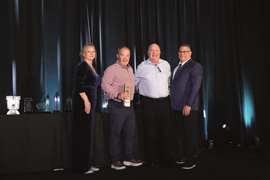 Performance Contracting, Inc. receiving its Project of the Year Award - Commercial Collaborative from the Scaffold & Access Industry Association. (Photo: SAIA) Performance Contracting, Inc. receiving its Project of the Year Award - Commercial Collaborative from the Scaffold & Access Industry Association. (Photo: SAIA)
Performance Contracting, Inc., Andersen Construction, Demolition- Performance Abatement Services (PAS) and D.H. Charles Engineering spent the better part of 2 years collaborating on 23 individual scaffold/shoring submittals for their work on Portland’s Benson Polytechnic High School modernization project – and they received top honors for it. The 2023 Scaffold & Access Industry Association awarded the firms its Commercial Collaborative Project of the Year Award, which is presented to a group of member companies that collaborated with one another on a single jobsite on a commercial project. To learn more about the SAIA Project of the Year Awards, or to enter for 2025’s honors, visit www.saiaonline.org/awards. |
And when Kansas-based Performance Contracting, Inc. (PCI) received the contract to tackle shoring and access scaffold solutions for the job(s) at hand, they immediately got to work.
Preserving history – carefully
Talks between the Portland Public Schools district, general contractor Andersen Construction and Bassetti Architects commenced in 2016, and following the finalization of the project’s scope and timeline, demolition and construction activity officially commenced in 2021.
While the main goal of the project was to completely reconfigure and update Benson’s learning spaces with a clear focus on indoor environmental quality and sustainability, it also was keen on the historic preservation of the school: Benson Polytechnic High School is a designated Portland Historic Landmark, which required Portland Historic Landmark Commission Design review and approval.
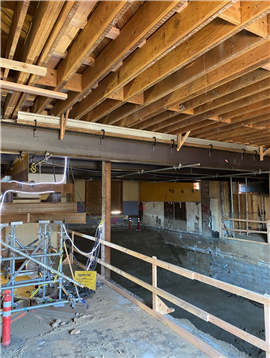 Building E north seen with the basement excavated. (Photo: Performance Contracting, Inc.)
Building E north seen with the basement excavated. (Photo: Performance Contracting, Inc.)
Due to the complexity and “unusual nature” of restoring historical structures, that date back more than 100 years old, PCI was awarded an extensive scope for shoring and access scaffolding for the project – to the tune of a total contract value of $3.82 million.
The company’s first main focus was to collaborate on the structural shoring in Benson ‘s five historic buildings for structural upgrades/renovations, as well as providing access scaffold with weather enclosures around the exterior perimeter of three buildings.
Collaborative efforts
The modernization was a collaborative effort involving several key players:
- Portland Public Schools
- Andersen Construction: The lead general contractor for the project who oversaw the complex construction process.
- Demolition-Performance Abatement Services (PAS): Provided engineering expertise and design solutions.
- Performance Contracting, Inc. (Portland Scaffold): Responsible for shoring and access scaffolding, while ensuring the safety and structural integrity of the historic buildings.
- D.H. Charles Engineering, Inc.: Scaffold and shoring engineering.
The project’s shoring designs incorporated consideration for space to demolish portions of the existing structures, load surcharge for existing foundations, and allowed room for build back of footings, columns, shear walls and steel brace frames.
Shoring details
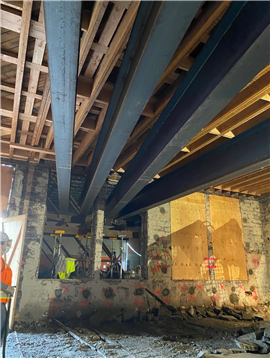 Building E’s shoring at the south end. (Photo: Performance Contracting, Inc.)
Building E’s shoring at the south end. (Photo: Performance Contracting, Inc.)
Bldg. E (Main building)
Shore two load bearing walls at the north and south ends of the building to allow for replacement of footings in the basement. The footings below the load bearing walls were completely removed and replaced with a new footing that is 9 feet deeper, allowing excavation and construction of a new basement. Shoring consisted of 24 x 99 x 60-foot steel beams supported by cuplock modular scaffold. Steel beams were loaded into the building through window openings and were rolled into place and set to final elevation with cuplock rolling towers.
Bldg. G1 (Gymnasium)
Shoring needed to support all floors where new shear walls were placed. Shoring for two full height concrete load bearing walls for removal and re-installation of footings and columns using needle beams at the basement level was also necessary.
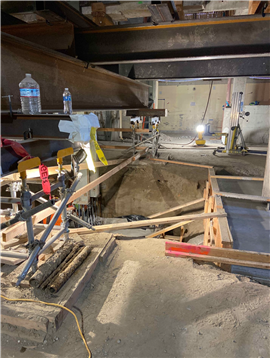 Building G1’s shoring, seen here, required large span beams were to allow for new footings. (Photo: Performance Contracting, Inc.)
Building G1’s shoring, seen here, required large span beams were to allow for new footings. (Photo: Performance Contracting, Inc.)
Bldg. A (Auditorium)
Shoring was used to support all floors at the perimeter walls where new shear walls were placed. Shoring to support beams and columns in the basement for demolition and re-casting footings as well as column removal and relocation was also utilized.
Bldg. D (Foundry)
Shoring to support existing beams and decking to allow installation of shear walls, brace frames, and footings was used.
Access scaffold and enclosure details
Access scaffold with weather enclosure designs had to resist wind load while considering loads applied to the historic multi-wythe brick facades, and considering the structures were at times supported by temporary shoring.
Due to the historic nature of the existing buildings, all involved were required to adapt to conditions that were discovered only as the project progressed while endeavoring to maintain the overall schedule.
Access scaffold for historic brick façade restoration and a full building enclosure that allowed complete removal/installation of the new roof and maintaining the ability to remove temporary roof sections for crane placing shear wall boundary elements, structural steel and mass plywood.
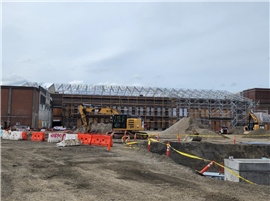 Keder tarps were installed after the trusses were placed on top of the school’s roof. (Photo: Performance Contracting, Inc.)
Keder tarps were installed after the trusses were placed on top of the school’s roof. (Photo: Performance Contracting, Inc.)
The enclosure consisted of HAKI trusses with keder tarps supported by a combination of cuplock modular scaffold and 42-inches wide frame and brace scaffold. The system was anchored to ecology blocks placed within the footprint of the scaffold to prevent uplift. Roof enclosure spans ranged from 50 to 92 feet. Trusses were pre-assembled on the ground and flown into place with a crane. Some of the unique challenges that crews faced for this part of the project included:
- Support scaffold on the north end of the east elevation on Bldg. E was set out away from the building to allow construction of an earthen ramp and drive lane used to excavate the new basement area inside the building. This required the HAKI trusses to span over 92 feet.
- Bldg. D had tight tolerances along the east elevation due to overhead power lines. Andersen Construction provided a survey showing the exact location of the power lines. The support scaffold design had to ensure no portion of the support scaffold or HAKI trusses encroached into the “10’ halo” zone of the nearest line.
- Bldg. G1 required the support scaffold be placed directly on the roof in two locations. Prior to upgrades, the roof lacked the structural integrity to support the weather enclosure system without the combination of re-shore, elaborate sills, and transferring a portion of the reaction loads to the concrete reinforced parapets. The roof removal and build back for this building required a coordinated effort to re-support the HAKI trusses one bay at a time while the support scaffold was temporarily removed for roofing activities.
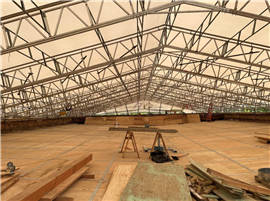 Keder tarps were put in place on top of HAKI trusses to enclose the structure. (Photo: Performance Contracting, Inc.)
Keder tarps were put in place on top of HAKI trusses to enclose the structure. (Photo: Performance Contracting, Inc.)
Building the future
While modernizing Benson’s historical structures was one of the project’s main goal’s, so was expansion.
Benson is unique in that it is not simply a neighborhood school, but a focused option for students in the Portland Public Schools system that are interested in STEAM (Science Technology Engineering Art Math) and CTE (Career Technical Education). Benson students from all over the city attend the high school for its tailored-learning approach that paves a path of emphasis in a technical area.
To accommodate the growing demand and interest in these areas, Portland Public Schools and the project’s firms decided to not only modernize and update Benson’s existing structures – but to build new ones as well.
Five new buildings were built and added to the school’s campus. These included a pair of two-story wings for CTE and core academics; a new wing that houses a commons area, a student store and a digital café/career center, a new community room and an Alumni heritage room.
End results
The Benson modernization project took three years to complete, with demolition and construction occurring between 2021-2024. The project included 230,000-square-feet of historical renovation construction and 135,000-square-feet of new construction. All work was completed on time.
“Internal layouts of core academic classrooms and CTE programs provide adjacencies that promote shared resources and learning that does not currently exist,” PCI commented on the school’s vision and future. “The design reinvigorated Benson Polytechnic as a national model for career learning-based education.”
STAY CONNECTED



Receive the information you need when you need it through our world-leading magazines, newsletters and daily briefings.
CONNECT WITH THE TEAM






